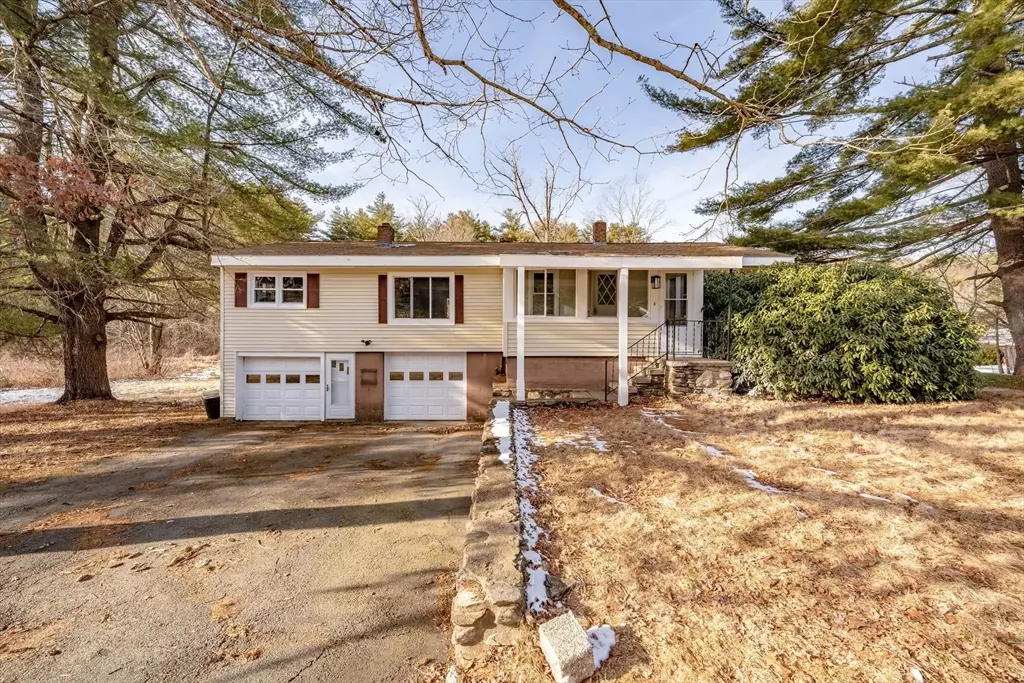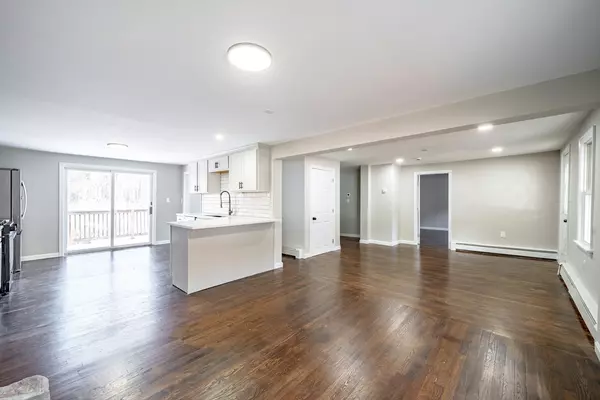3 Beds
2 Baths
2,106 SqFt
3 Beds
2 Baths
2,106 SqFt
Key Details
Property Type Single Family Home
Sub Type Single Family Residence
Listing Status Pending
Purchase Type For Sale
Square Footage 2,106 sqft
Price per Sqft $210
MLS Listing ID 73321784
Style Ranch
Bedrooms 3
Full Baths 2
HOA Y/N false
Year Built 1945
Annual Tax Amount $3,037
Tax Year 2024
Lot Size 1.030 Acres
Acres 1.03
Property Description
Location
State MA
County Worcester
Zoning RA
Direction GPS
Rooms
Basement Partially Finished
Interior
Heating Baseboard, Oil
Cooling None
Flooring Vinyl, Hardwood
Fireplaces Number 1
Appliance Range, Dishwasher, Microwave, Refrigerator
Exterior
Garage Spaces 2.0
Community Features Public Transportation, Shopping, Park, Walk/Jog Trails, Golf, Highway Access, Public School
Roof Type Shingle
Total Parking Spaces 2
Garage Yes
Building
Lot Description Wooded
Foundation Concrete Perimeter
Sewer Private Sewer
Water Private
Architectural Style Ranch
Others
Senior Community false






